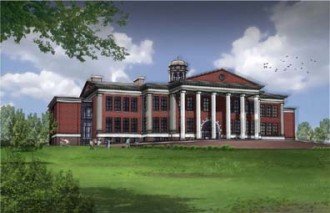Spring 2014
 The Projects and Construction Division of the Facilities Management Department at Western Michigan University has been diligently at work reviewing and seeking a balance of the architectural design, the project budget and the project schedule for the renovation of East Hall, including the addition of the alumni center. A new life and a new purpose will be brought to historic East Hall as the plans are being finalized for the renovation and restoration of East Hall, the original Western Normal School facility, what is now known as Western Michigan University. The original East Hall facility was constructed in 1905 followed by additions of a gymnasium and classrooms at the north and south ends of the original building in 1909.
The Projects and Construction Division of the Facilities Management Department at Western Michigan University has been diligently at work reviewing and seeking a balance of the architectural design, the project budget and the project schedule for the renovation of East Hall, including the addition of the alumni center. A new life and a new purpose will be brought to historic East Hall as the plans are being finalized for the renovation and restoration of East Hall, the original Western Normal School facility, what is now known as Western Michigan University. The original East Hall facility was constructed in 1905 followed by additions of a gymnasium and classrooms at the north and south ends of the original building in 1909.
The renovated facility will house the WMU Development and Alumni Relations offices, conference rooms, a ballroom, a library, a board of directors conference room, public gathering spaces and an intimate library. Artifacts gathered throughout the years will be placed on display throughout the renovated facility paying homage to our past and depicting the history and culture of Western Michigan University. The facility will form a bridge between the alumni, current students, the community and prospective students, giving all a “touchstone” venue when visiting the University.
The renovation of the existing facility will be executed utilizing the Federal Guidelines for Historic Preservation. New building additions will be erected at the north and south ends of the original building providing barrier free access to all floors with a new elevator service, new connecting stairs, modern restrooms and building support areas. The design of the new additions will be contextual in scale and proportion to the existing facility; the construction materials will blend in and harmonize with the existing building materials. Western Michigan University will employ a geothermal system, using deep bore holes within the earth for heating and cooling of this facility. The project will conform to LEED requirements.
Site work will be comprised of the extension of the Walwood parking area, retention and protection of majestic legacy trees on site, a grand patio overlook into downtown Kalamazoo, retention of a shell portico of North Hall, large lawn expanses for outdoor events and tailgate parties, and an overlook into the main campus of Western Michigan University. The project will consist of the renovation of 34,000 square feet of the existing East Hall and building additions to the north and south of 10,000 square feet. The project is budgeted at $21.4 million with completion scheduled for fall 2015.
